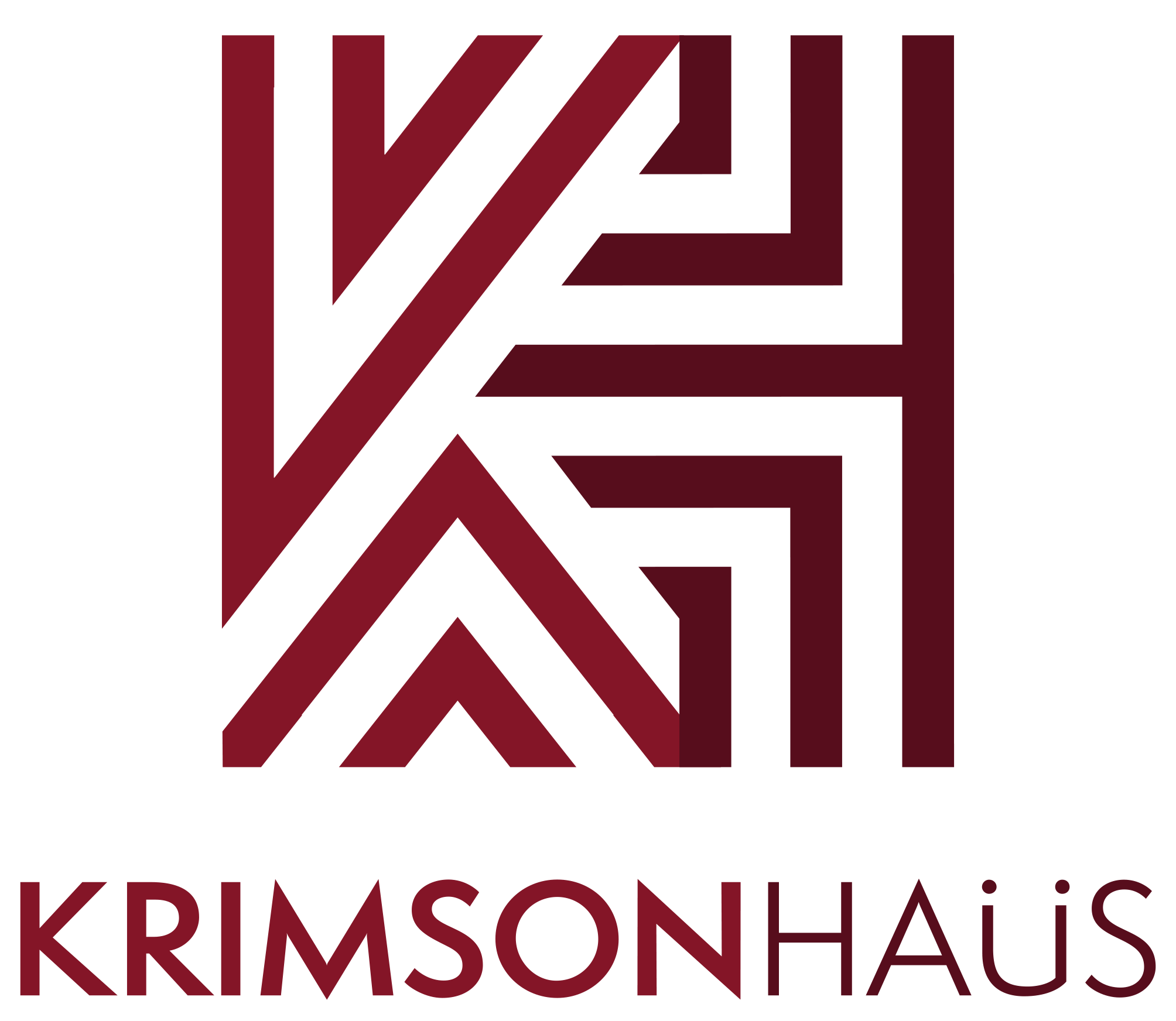Creating the Ideal Enclosed Kitchen Design: Tips to Follow
The kitchen is the heart of the home, and the design of the kitchen plays a significant role in the overall appeal and functionality of the house. A well-designed kitchen not only looks great but also enhances the cooking experience. One of the most popular kitchen designs is the enclosed kitchen, which is a separate room that is closed off from the rest of the house. An enclosed kitchen offers privacy and a quiet space to cook, making it the ideal design for those who love to cook. In this article, we will discuss the tips to follow when creating the ideal enclosed kitchen design.
1. Plan the Layout
The first step to creating the ideal enclosed kitchen design is to plan the layout. The layout of the kitchen should be functional and efficient. The most common layout for an enclosed kitchen is the U-shape, which maximizes the use of space and allows for easy movement between the different work areas. The layout should also include enough counter space, storage space, and appliances.
2. Focus on Lighting
Lighting plays a crucial role in the overall design of any room, and the kitchen is no exception. An enclosed kitchen may not have access to natural light, so it is essential to focus on artificial lighting. The lighting should be bright enough to illuminate the work areas but not too bright to create a harsh environment. The ideal lighting for an enclosed kitchen is a combination of overhead lighting, task lighting, and accent lighting.
3. Choose the Right Materials
The materials used in the kitchen should be both functional and aesthetically pleasing. For an enclosed kitchen, it is essential to choose materials that are durable and easy to clean. The countertops should be made of materials such as granite, quartz, or marble, which are resistant to heat and stains. The flooring should also be durable and easy to clean, such as ceramic or porcelain tiles.
4. Consider the Ventilation
An enclosed kitchen can get hot and stuffy, so it is essential to consider the ventilation. The ventilation system should be powerful enough to remove cooking odors and smoke. A hood over the stove is a must-have in an enclosed kitchen, and it should be vented to the outside. A window or a vent fan can also help to improve ventilation.
5. Add Storage Space
An enclosed kitchen can quickly become cluttered, so it is essential to add enough storage space. Cabinets and drawers should be designed to maximize the use of space and provide easy access to the items stored. The cabinets should be made of durable materials and should have a variety of sizes to accommodate different items.
6. Choose the Right Appliances
The appliances in the kitchen should be both functional and aesthetically pleasing. For an enclosed kitchen, it is essential to choose appliances that are quiet and do not produce excessive heat or noise. The appliances should also be energy-efficient to save on energy costs.
Final Thoughts
Creating the ideal enclosed kitchen design requires careful planning and attention to detail. The layout should be functional and efficient, with enough counter space, storage space, and appliances. Lighting and ventilation should be carefully considered to create a comfortable and functional space. The materials used should be durable and easy to clean, and the appliances should be both functional and aesthetically pleasing. By following these tips, you can create an enclosed kitchen that is both beautiful and functional.
Create your ideal enclosed kitchen with the help of KrimsonHAUS. We are one of the leading interior design firms in Long Beach, specializing in renovations and remodels. Our team brings a synergistic approach, leveraging our complementary strengths and skills to create truly one-of-a-kind spaces. Get in touch with us today!
